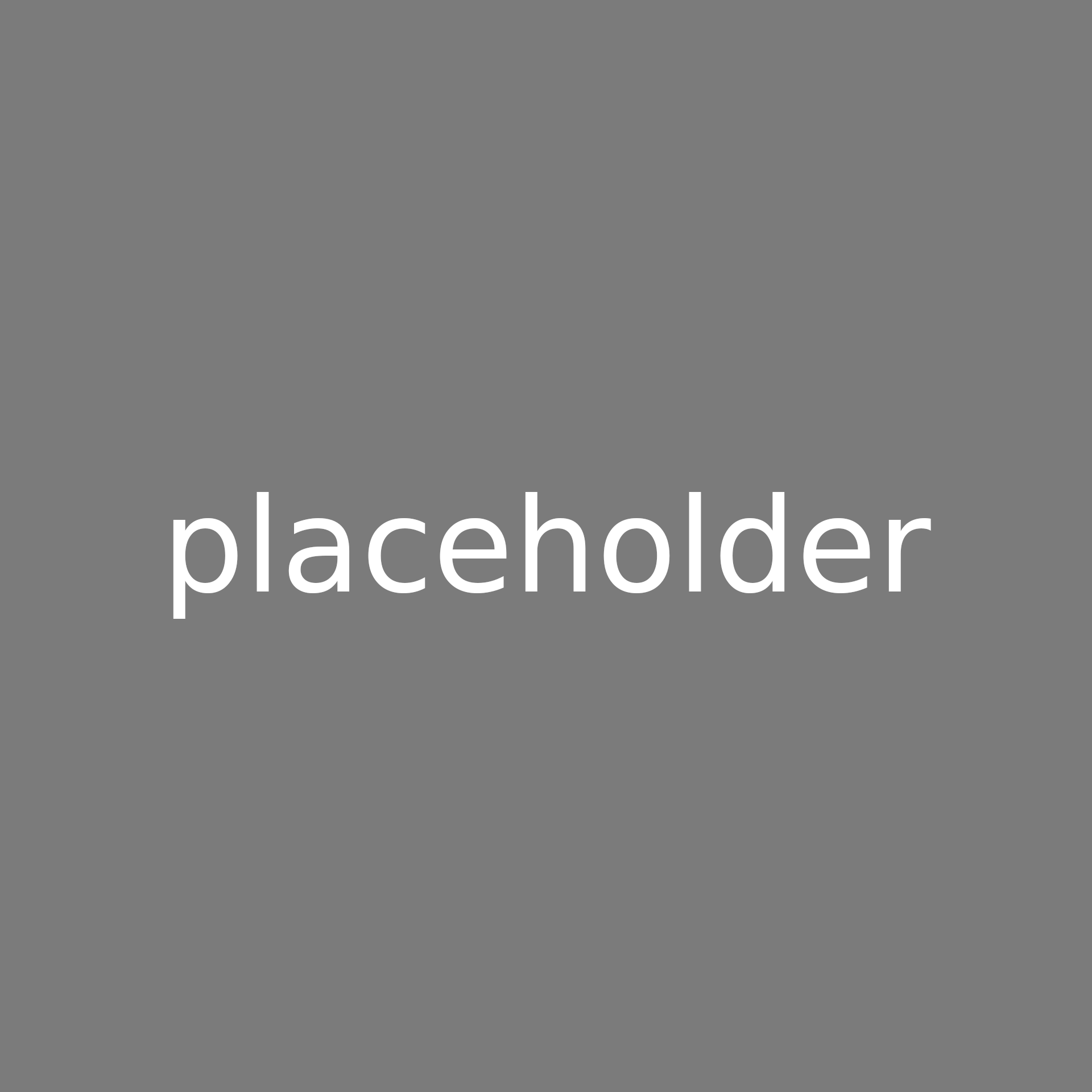Ready to Build?Is your design ready to deliver results?DESIGN SERVICES

Design & Build
Design & Build

Architectural Drawings
Architectural Drawings

Interior Drawings
Interior Drawings

Shop Drawings
Shop Drawings

3D Visualization
3D Visualization

BIM Modeling
BIM Modeling

CAD to BIM
CAD to BIM

MEP & Structural
MEP & Structural
Machinery tools production
Product transport and logistics
Adaptible to your product needs
Fast and quality production
Built RightWhat to Expect from
Our Design TeamEXECUTION
Expertise Rooted in Standards
Expect design solutions that are not only creative but engineered to comply with the Saudi Building Code (SBC) and international standards. Our team integrates technical accuracy with design innovation at every step.
We go beyond drawings we craft reliable frameworks for construction, ensuring that your project stands strong in both vision and execution.
Integrated Design Approach
You can expect seamless collaboration between architecture, interiors, MEP, and BIM. Every design is developed with a 360° view of how your building will perform, look, and function.
Our integrated workflows reduce revisions, eliminate clashes, and ensure that every component fits perfectly within the bigger picture.
Clarity, Transparency & Delivery
We ensure full clarity at every phase from concept to handover. You’ll receive visualizations, timelines, and detailed documentation, all tailored to your needs.
Expect proactive communication, fast response times, and complete transparency because great design only works when you trust the process.







